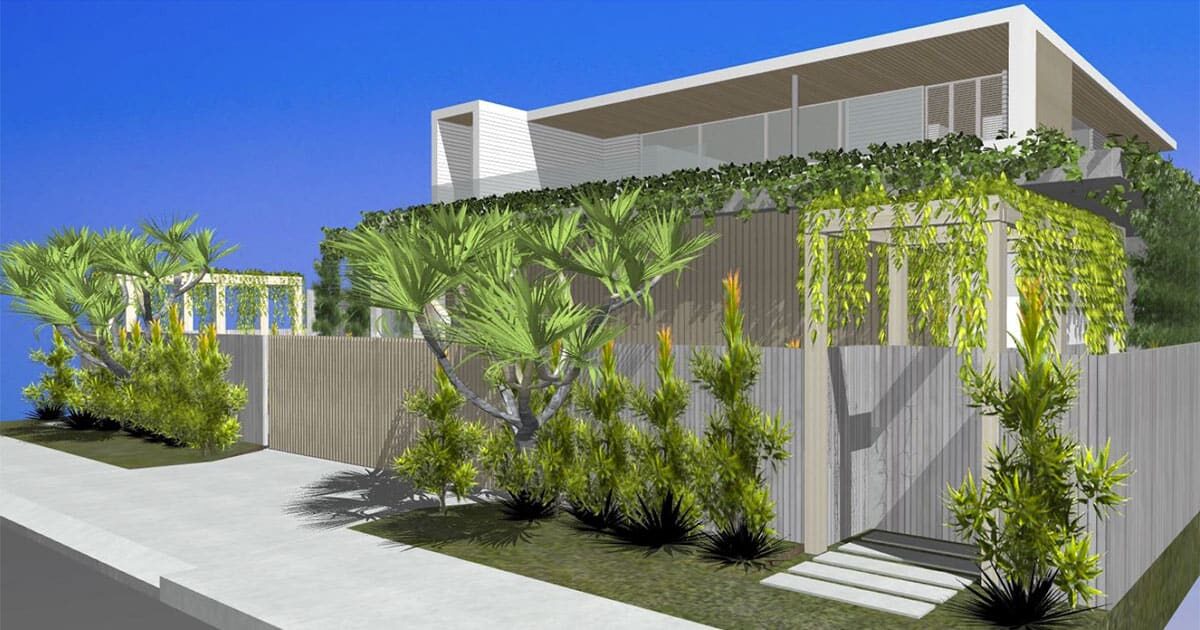
Duplex to Dual Occupancy for Edward Street
Share
Posted December 13, 2022
Projects, Noosa Plan 2020, Town Planning
RG Strategic has submitted a development application for demolishing an existing duplex and constructing a new dual occupancy dwelling at 23 Edward Street, Noosaville.
The project proponents, Edward Street Development Pry Ltd, want to replace the aging duplex and replace it with two modern, architecturally designed three bedroom units.
Due to the demolition required by this project, it is deemed Code Assessable, and RG Strategic prepared a comprehensive report that addressed the merits of the development with regard to the provisions of the Noosa Plan 2020 and other relevant matters as prescribed in the Planning Act 2016.
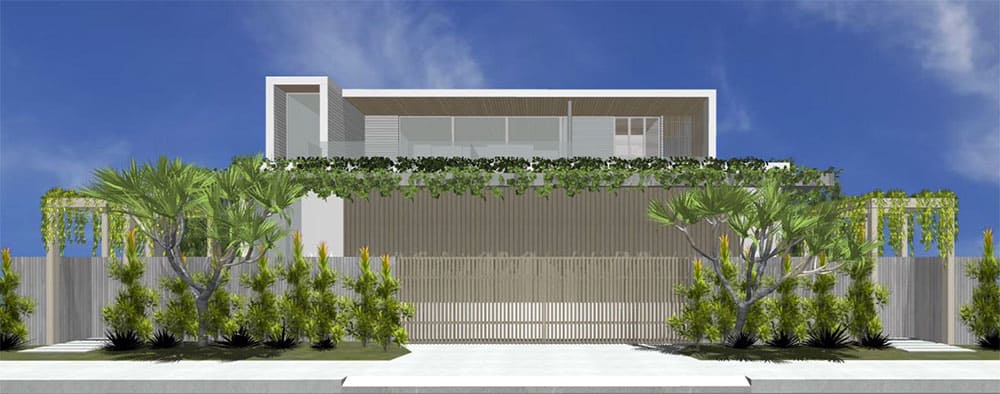
The street view of the proposed 23 Edwards Street, Noosaville, construction highlights the minimal visual impact the new building will have due to creative design and strategic landscaping.
The following development codes are applicable to the project:
- Noosaville Local Plan Area Code,
- Medium Density Residential Zone Code,
- Dual Occupancy and Multiple Dwelling Code; and
- Works Codes including the Waste Management Code and the Water Quality and Drainage Code specifically for demolition
We found the development is appropriate and is not anticipated to impact the amenity of the locality.
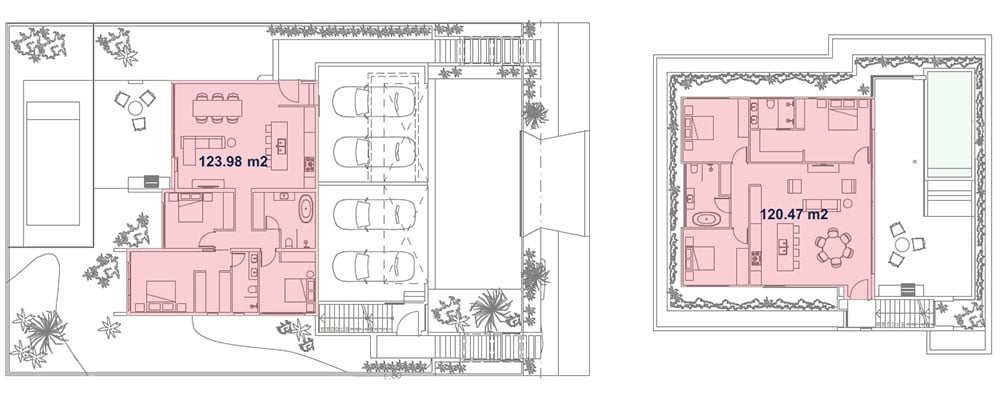
Groundfloor and first-floor plans for the three-bedroom units show the mirroring of living areas ensuring privacy for all occupants.
The development will consist of the following:
- One unit per floor
- Unit 1 ground floor – 124.53m²,
- Unit 2 upper floor – 120.47m²,
- Garage for 4 x vehicles,
- Swimming pool on the ground floor for unit 1 and an upper-level pool for unit 2.
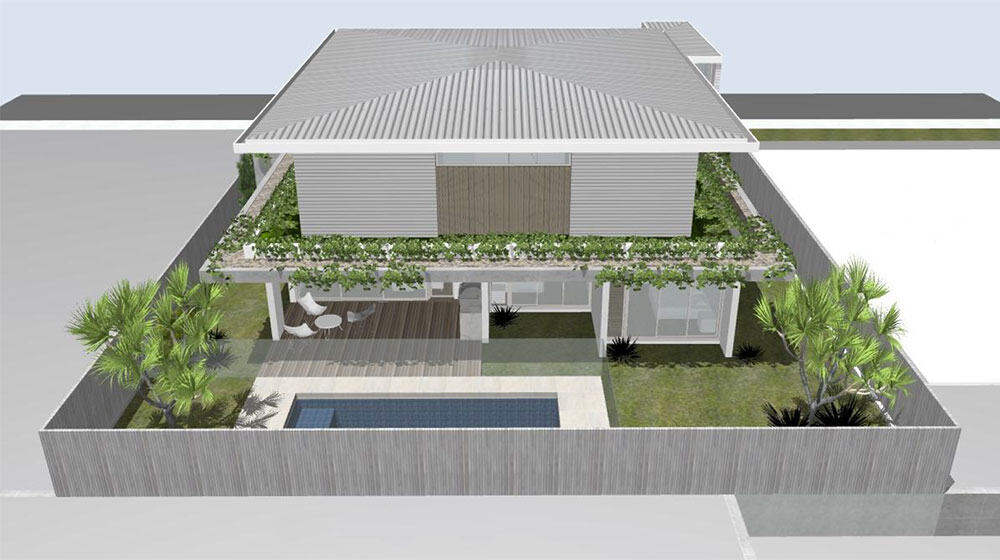
The 23 Edwards Street, Noosaville project will feature a pool for each unit. This render shows the location of the pool for the ground floor unit.
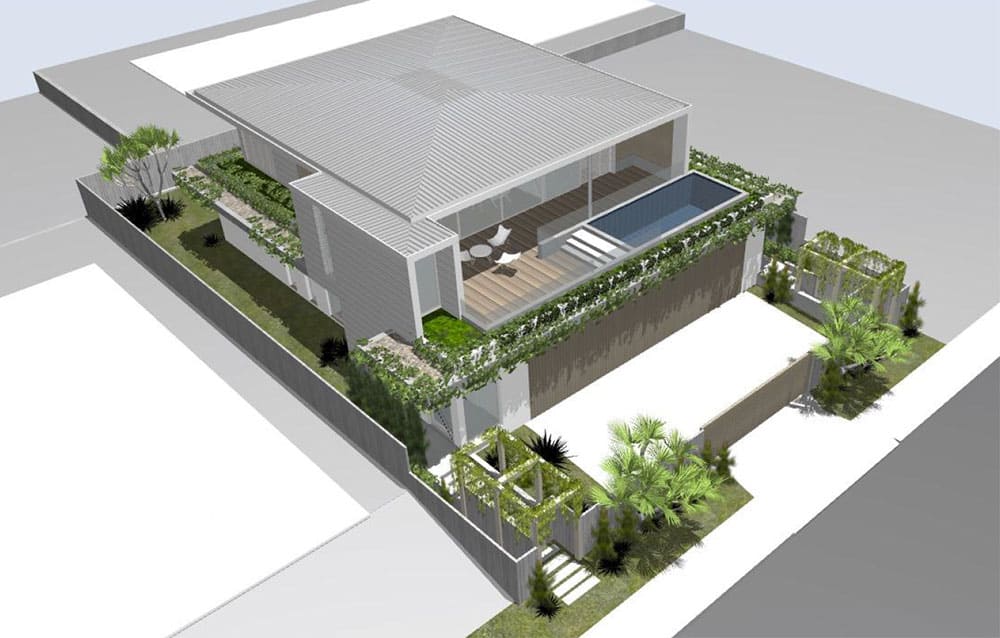
The first-floor unit also features its own pool set at the front of the property, cleverly separating the outdoor living areas for the two units.
Our report illustrated the adherence of the development to Noosa Plan design parameters, including site cover, building height, plot ratio, front setbacks, car parking, landscaping and fencing. We are seeking a minor relation for rear and side setbacks where there is minor encroachment by an eave and entry rooves, respectively.
In relation to the rear setback, we argue that the design complies based on the following:
- Does not cause any overlooking of private open space of neighbouring properties as the building is setback greater than the minimum distance required.
- No additional noise will emanate from the subject proposal due to the eave as the building is setback greater than the minimum required.
- Is setback sufficiently so as not to cause shading of the neighbouring property.
- Allows sufficient space for landscaping.
- Given the elevation faces west, it is a good built form outcome with no impacts on the surrounding properties.
As for the side entry relation sought, we argue they comply with the Planning Scheme based on the following:
- They will not be imposing on the surrounding properties as it is not a bulky structure as it has open sides.
- No additional noise will emanate from the site as a result of the roof as pedestrian traffic is directed to this area regardless of if being roofed or not.
- The structure is only slightly higher than a site filled fence height and will not obstruct views.
- Does not create overlooking of surrounding properties.
- Landscaping is proposed in the adjoining garden, noting the structure includes a roof top garden which contributes to the overall green setting of the development.
The proposed development also complies with the intent of the Noosaville Local Plan Code and the relevant Performance and Acceptable Outcomes.
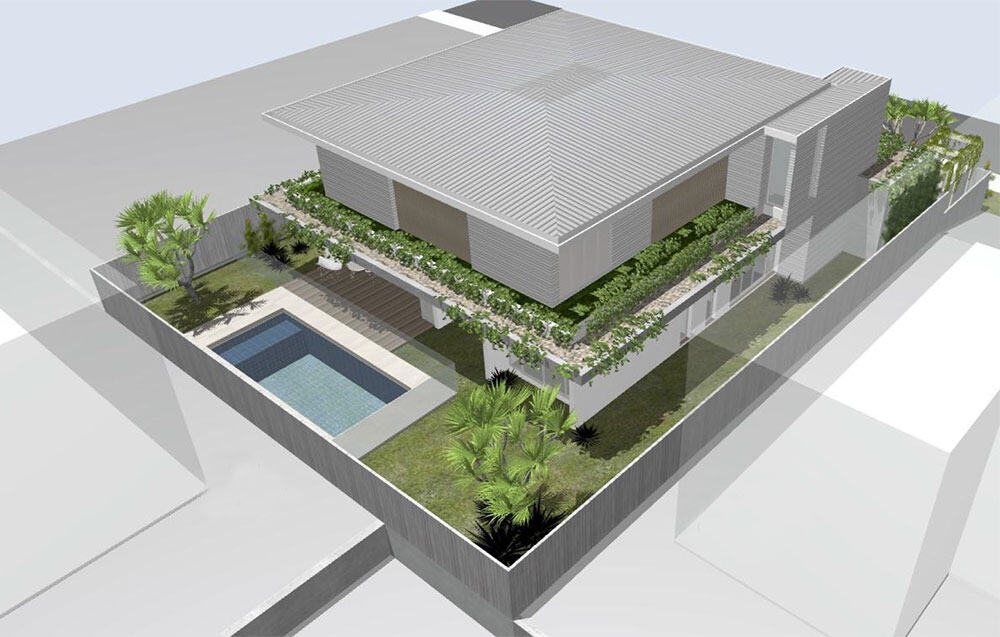
A range of materials have been proposed for the construction sympathetic to the design character of the surrounding area including a corrugated iron roof, weatherboard wall cladding, and screening battens are used for vertical and horizontal elements that create visual interest and articulation.
The architects have done a great job in ensuring the built form proposed is harmonious with the Noosaville vernacular and represents a modern riverside design. A traditional roof design has been utilised, as well as generous eaves and garden beds on the second level to suit the subtropical climate of Noosaville. The design details a variety of external materials proposed, including a corrugated iron roof, weatherboard wall cladding and screening battens for vertical and horizontal elements that create visual interest and articulation. The development has also been designed to minimise overlooking nearby properties with strategically located screens and balconies.
RG Strategic is working with the following specialists to deliver this project:
- Architects: Tim Ditchfield Architects
- Engineers: SCG Engineering
Town Planning Expertise
RG Strategic is your town planning expert with decades of on-council and on-the-ground experience. Contact us today for all your town planning needs.
Working with Russell on our new project, Larder & Baked no doubt allowed our venture to have its approvals in on time and with minimal hassle. Russell is a wealth of knowledge, super easy to work with and most importantly supportive of all businesses. Big and small. we're already working with RG Strategic on a new licence for our business and look forward to having his skilled expertise on all of our future ventures.
Carly Baum
Larder & Baked - Noosa Heads





A great big thank you to Russell Green and all the guys at RG Strategic. The result you achieved for us with our complex town planning issue was exceptional. In obtaining the approvals for our restaurant refurbishment and outside area cover we will be in a position to be able to offer our patrons a much more comfortable dining experience. It was reassuring for us to have a town planning consultant with such a complete knowledge of the food/beverage and hospitality industries as well as a thorough understanding of all the technical aspects required to meet Noosa Council's strict approvals process. I would have no hesitation in recommending Russell and the team to anyone who requires planning or compliance services, particularly food premises in the Sunshine Coast or Noosa area. Once again thanks, Russell.
David Goodger
Season Restaurant - Noosa Heads





I have engaged the services of Russell and the team at RG strategic on previous town planning projects and again they were efficient, transparent, professional and friendly. Russell set out clear timelines, associated costs and what outcomes we could expect. He was accurate with everything that was stated from the start and we were able to achieve the outcome we were after. I would definitely recommend RG Strategic to anyone looking for expert town planning advice.
Liam Kennedy
Perky Turkey Coffee Co. - Noosa





Russell and his team were fantastic with our application. They knew the processes and protocols from start to finish. When a hurdle arose, Russell stepped us through the procedures required one by one. We can't thank Russell enough for his professional and personal approach to our application.
Gezim Bashi









