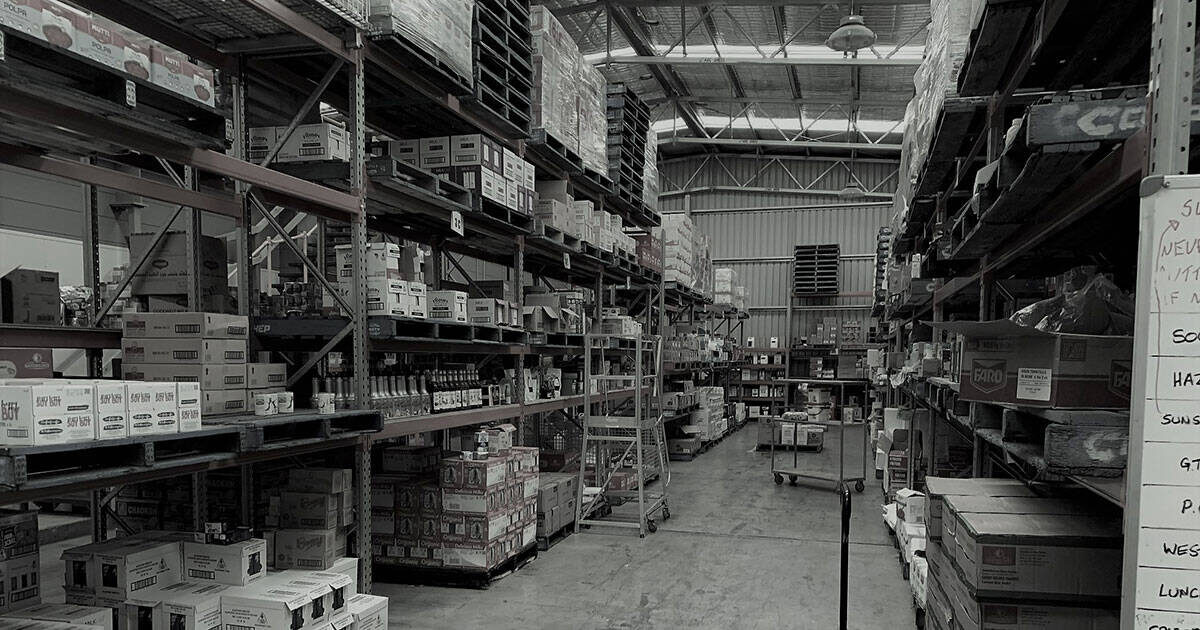
The challenge of interpreting uses and gross floor area in Town Planning Assessment.
Share
Posted June 25, 2020
Ramblings, Town Planning
Our current Town Planning challenge is considering industrial uses and in particular warehousing in wholesaling of bulk food, cleaning and packaging products.
To keep it simple – 1,400m² warehouse, 8m high, with floor to ceiling racks full of toilet paper, bags of rice, flour, sauces etc… you get the picture.
Straight forward maths
Looking at the warehouse you could say with the provision of floor to 7m high ceiling racks, as most of these style of warehouses operate, would give you a storage volume of 9,800m³. Straight forward maths. Of course to get an accurate figure you would take out the access aisles etc, but for this exercise let’s not overcomplicate it.
The challenge
The challenge now arrives when it is decided to install, within the existing building, a 400m² cold room which is 3m high, for dairy products, seafood, meat and vegetables. On top of the cold room, as it doesn’t reach to the 8m ceiling height of the warehouse, a mezzanine is installed to add more storage for exactly the same products in the rest of the warehouse, cleaning products, packaging etc.
In a volume sense, we still have the theoretical 9,800m³ of storage… but the mezzanine is counted as an additional 400m² of gross floor area/use area (depending on how the planning scheme defines). This has the roll-on effect of requiring the applicant (client) to provide an additional four car parking spaces so you meet the Code Probable Solution requirement (cause god knows no one nowadays looks at the Specific Outcome in the left column) and payment of Infrastructure Charges of $20k+.
Nothing changes… but…
From the outside of the building, nothing changes. Internally it is simply a reconfiguring in the manner in which space is used for this particular activity of warehousing… but depending on the mindset and interpretation of the assessment officer, the outcome can be wide and varied.
No flexibility
The notion of a performance-based planning scheme and framework, paired with reasonable and relevant conditions pertinent to the approval and use being sought, just shouldn’t be that hard. But we are told that “we don’t meet the Code’s probable solutions”, “we have standard conditions to impose” and “what if the use or activity changes?”
I simply say, what if we meet the Specific Outcomes, what if the conditions are drafted specific to the application lodged and what if the use never changes? But then I also see the role of a Planning Scheme to be a document enabling appropriate development to occur in appropriate locations.
I also believe in unicorns and pots of gold at the end of the rainbow.
We engaged with Russell Green and his team at RG Strategic for Tender submission, Town Planning, and Professional services for our new business ‘Butchers Of Noosa’. Russell’s extensive knowledge, advice and direction made these mandatory processes feel less complicated and more confident that we were going to achieve positive results, (which he did). From our very first meeting with Russell, he understood our business plan, we were well informed and felt supported throughout each stage of Submission town planning and beyond. The team were available to answer our many questions and provided detailed explanations in a timely manner every step of the way. We highly recommend RG Strategic, there impressive commitment, knowledge and professionalism show through their work of great outcomes. Thank you Team, Luke and Kayla Marshall Butchers Of Noosa
Kayla and Luke
Butchers of Noosa - Sunrise Beach





I've engaged Russell from RG Strategic to assist with Development Approval for 3 projects and it has helped me increase the speed of approval while delivering overall cost savings. Russell has vast experience navigating Town Planning in Noosa and whether you need help with a Development Application for a commercial or residential building through to the complexities of Food Standards Approvals he will be able to assist. His fee structure is transparent and predictable and his advice is always spot on.
Doug Simon
Noosa





Russell and the team at RG Strategic were amazing throughout our whole Development Application with council. To be honest, I don't think we would have even made the move to our new premises with how daunting a Material Change of Use Application is. We are experts in human movement, not this stuff, so we are super grateful these guys made the process seamless and also speedy! Council told us a 3-5 month application process and these guys got it in right on the 3 month mark for us! Thanks for your patience and professionalism guys! We appreciate it more than words can say.
Fiona Keable
Real Body Movement - Gympie





The team at Sum Yung Guys has been using RG Strategic for over 5 years now with the multiple ventures we have done. Russell is always our first call when we have any questions regarding licensing, town planning, compliance and complaints or council questions. RG Strategic have always been forthcoming in answering and assisting us at Godspeed. Nothing has ever been too big or small for them to assist and accomplish for us and will continue to work with to accomplish anything we require. We look forward to continuing our relationship and having them assist us in the future and would recommend them highly to anyone needing assistance. Team SYG
Michael Rickard
Sum Yung Guys - Noosaville









